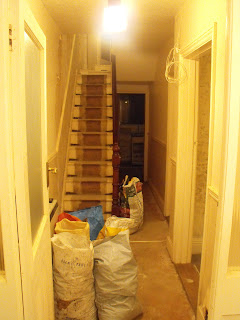Adam, a Technician here at CAD, and his wife recently bought a 3-bedroom end of terrace house which was uninhabitable without some major work being carried out.
Here is the general project plan of some of the work to be done:
- Alteration to ground floor layout
- Removal of ground floors damaged from insect infestation and rising damp
- New insulated solid floors
- Major structural openings - Structural calculations provided by our in house Civil/Structural Engineer Peter Lapin...
- Complete house rewire
- Complete plumbing throughout
- Mains gas connection
- Chimney stack rebuild, new liners/wood burners
- Plastering throughout
- New kitchen/sanitary
- Utilising loft space as storage
So here we go...the start of a very long but rewarding journey. Here are the first set of photos showing the property in its original state and the first stages of the works:
to be continued...














No comments:
Post a Comment